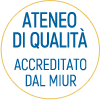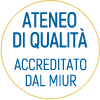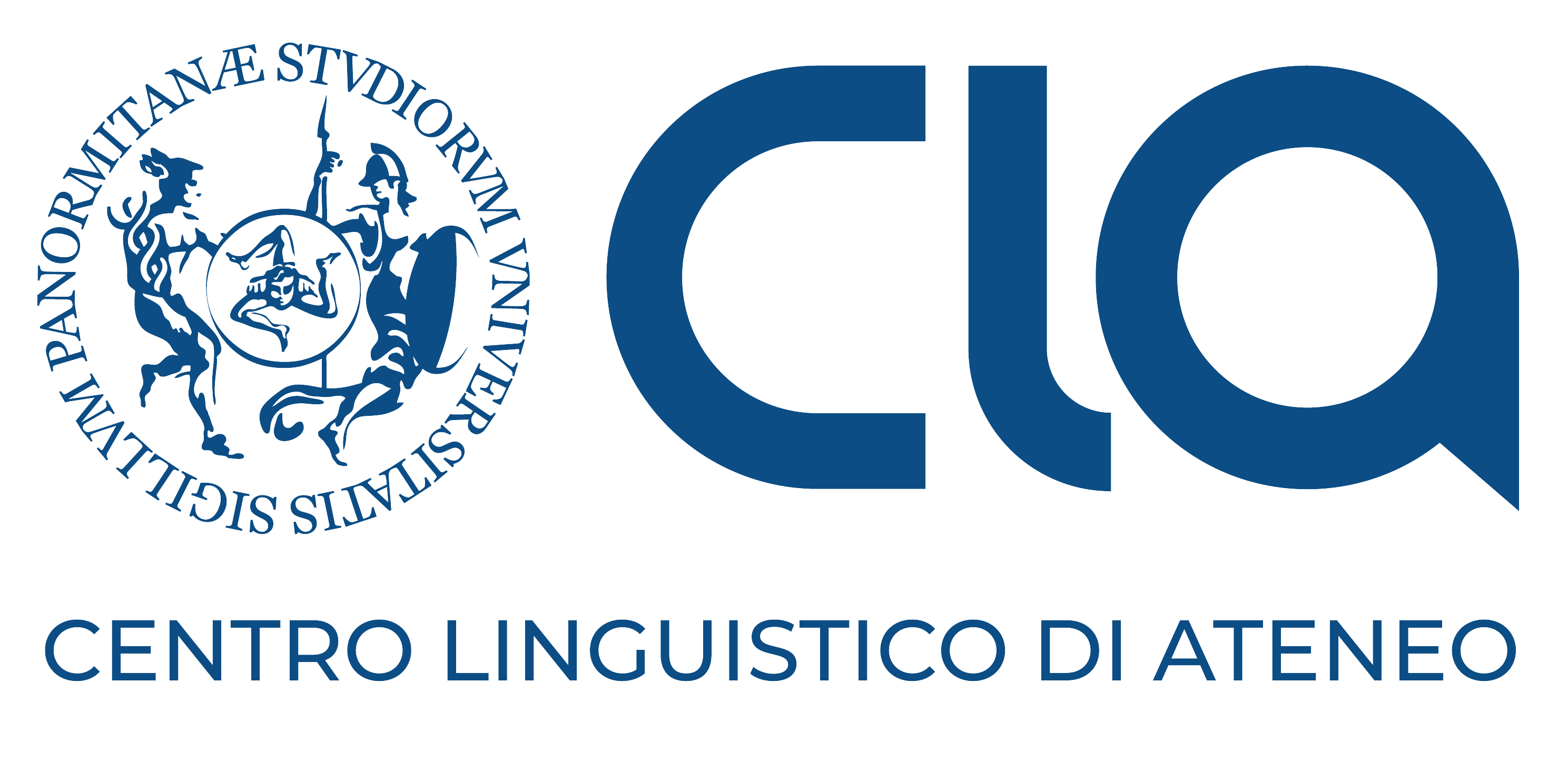Degree course in ARCHITECTURE AND BUILT ENVIRONMENT
WEB SITE Degree course in ARCHITECTURE AND BUILT ENVIRONMENT
Educational objectives
The foremost objective of the course is to provide 1st cycle graduates with solid basic groundings for continuing their studies in architecture and, consistent with this perspective, the course is designed with a high degree of compatibility with the equivalent courses in sciences of architecture active on the Italian territory.
Another important objective is to provide adequate cultural bases, are articulated and useful for all graduates who do not intend to continue their studies, by directly accessing the multiple professional perspectives in the building sector, or prefer to develop in other directions their training path.
The professional profile which the course intends to train will possess conceptual and operational command of the basic methods and tools necessary to operate in the field of design, at different scales, in the areas of architecture, construction and the territory.
The Degree Course aims at dialoguing with the great scenario provided by the regional and southern cities resources, as well as at training technicians able to contribute positively to their protection, enhancement and better, with particular reference to the ability to relate with the peculiarity of the contexts in which it operates and with the transformation of the existing, with the recuperation of the historical building heritage and the redevelopment of the urban spaces, with a view to sustainability. Graduates must therefore have acquired familiarity with the principles and techniques of architecture and construction with particular regard to technical, applicative knowledge and to the ability to understand in the various sectors contributing to the training of the architect:
- architectural and urban planning;
- architecture technology;
- the history of architecture, of the theories of architecture and of contemporary art;
- urban planning and the regulations and procedures necessary for the construction of urban buildings and systems;
- the theories and elements of architectural restoration;
- the tools and methods of architectural survey and representation;
- the methodological-operational aspects of mathematics;
- the basics of structural disciplines related to construction theory;
- the physical and technical disciplines;
- the valuation disciplines.
Professional opportunities
According to current legislation, graduates in Architecture and built environment, after passing the national qualification exam, may enroll in Section B of the register of Architects, Planners, Landscapers and Conservators with the title of Junior Architect. Functions: The title obtained at the end of the courses belonging to class L-17 (Architectural Sciences) guarantees, in accordance with DR 328/2001, admission to the national qualification exam for reenrolling in the Register of Architects ( Section B - Architecture Sector) the work functions envisaged are those of a junior architect.
The training course has been structured in coherence with the EU Directives on training in the field of architecture. In detail, junior architects will be able to carry out autonomous and support tasks and to carry out the functions of:
- designer (with legal limitation) in the fields of architectural design, interior design, urban planning, landscape architecture and restoration;
- executive graduate technician in the technical offices of public agencies, in the field of urban, territorial and architectural heritage maintenance;
- technical director in public and private companies in the construction and environmental sector;
- collaborator in the drafting of executive projects at professional offices and public bodies;
- assistant to yard management.
Skills: Junior architect, with particular skills in the intervention on the built. Graduates in L-17 class will be able to carry out their professional activities independently, in the design and production of simple civil constructions using standardized methods, taking care of their implementation in every aspect: works management and measurement, supervision , accounting and liquidation. They can also perform autonomously traditional or instrumental surveys of the architectonic and building organisms of the new constructions as well as in the recuperation and restoration of the existing one. The professional profile trained by the course must possess the conceptual and operational control of the basic methods and tools necessary to operate in the field of design, conducted at different scales, in the areas of architecture, construction and the territory.
The educational programme, while maintaining the necessary and appropriate generalist features (consistent with the junior architect's professional profile), is mainly focused on issues related to the knowledge, modification, enhancement and adaptation of the existing buildings, in the awareness, now generally acquired, that the main professional opportunities will converge on the work of the existing buildings in the years to come.
Opportunities: - Freelance activity (Junior Architects).
- Collaboration with institutions, professional firms, companies, design companies, construction companies.
Presidential Decree 328/2001 (art.16) http://www.professionearchitetto.it/news/notizie/17134/Competenze-dell-architetto-iunior-chiarimenti-dal Council-National-Architects. http://www.normattiva.it/uri-res/N2Ls?urn:nir:presidente.repubblica:decreto:2001;328
Although it is possible to find comforting data on the employment outcomes after the 1st cycle degree for graduates in class L-17 (see AlmaLaurea 2015 surveys - L-17 course at the University of Reggio Calabria), it should be noted that, throughout Italy, the overwhelming majority of 1st graduates in Architecture continue their studies, to complete a training path of at least five years, with an extension of the period of study unanimously considered essential to complete a training that is adequate to the complex cultural and professional figure of the architect. With this awareness, the 1st cycle degree Course in Architecture and Built Environment was designed in a way as to facilitate the continuation of studies in architecture in all the already existing 2nd cycle Courses in Italy and an easy integration in the many 2nd cycle Degree Courses of studies of the current Unipa Polytechnic School educational offer.
In relation to the success that the course will achieve, it is expected to activate soon a 2nd cycle Degree Course as a specific completion of the path undertaken. (Link Universitaly, research courses active in Italy: http://www.universitaly.it/index.php/cercacorsi/universita) The Degree Course in Architecture and built environment intends therefore to constitute a valid alternative for students who, for various reasons, do not wish to undertake a single-cycle five-year course, studies, preferring a training course which may introduce them more quickly into the labour market, but at the same time allowing them to continue their studies with local, regional or national 2nd cycle degree courses, or to access, with a limited number of credits to recover and within the places available, to single-cycle five-year Degree Courses.
Final examination features
To obtain the degree, students must have acquired 177 credits, plus the 3 credits awarded to the final examination. The final examination aims at ascertaining the maturity and critical skills of candidates, with respect to the acquired knowledge and competences, at the end of the activities provided by the course. The final examination consists of a written and/or oral test in accordance with the Course Regulations for the final examination and with the timing, ministerial provisions and with the relevant University guidelines.





























